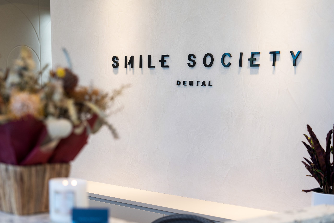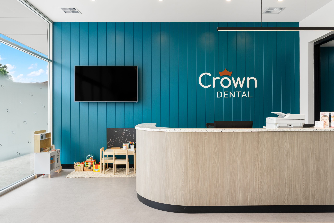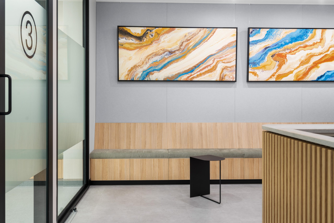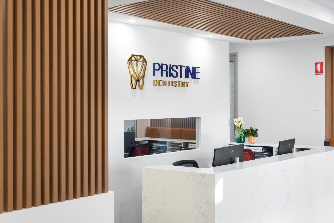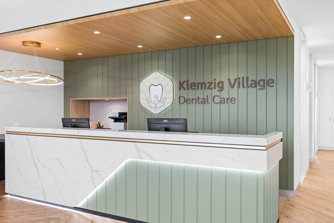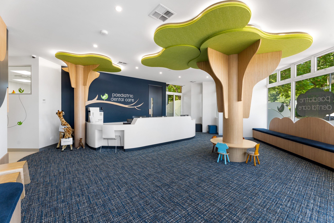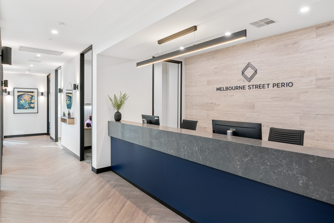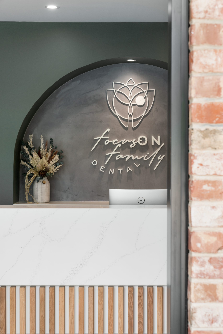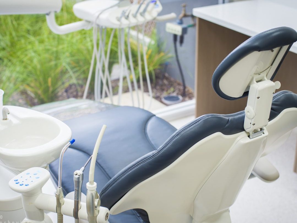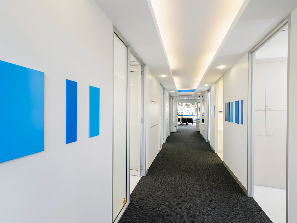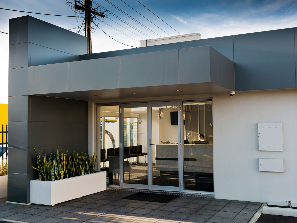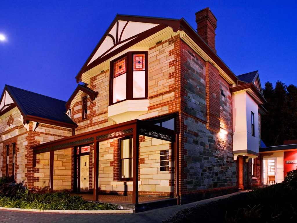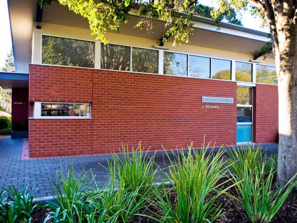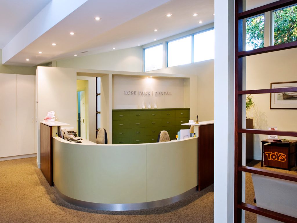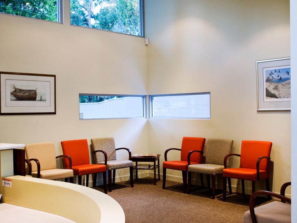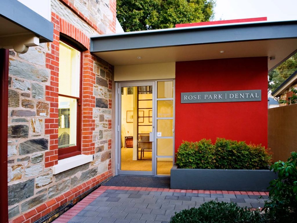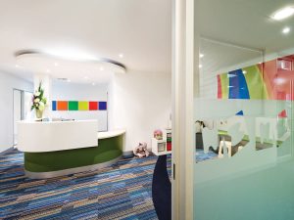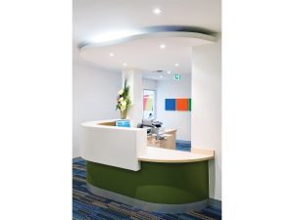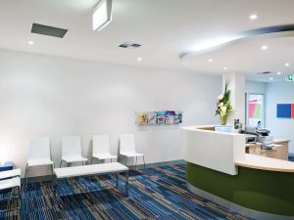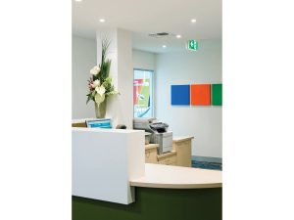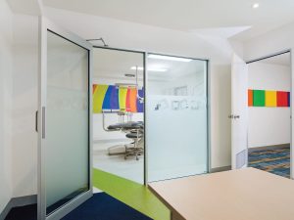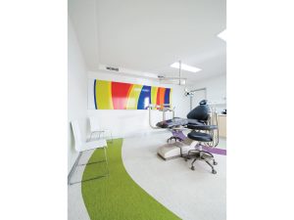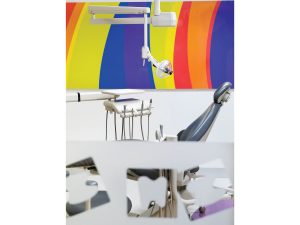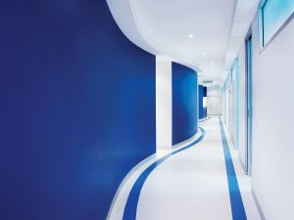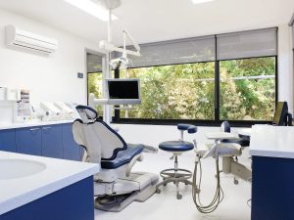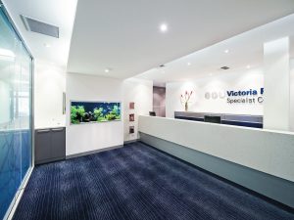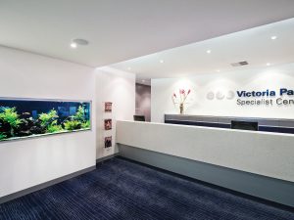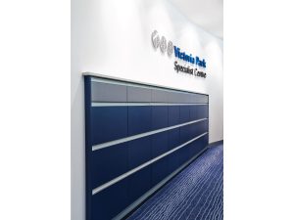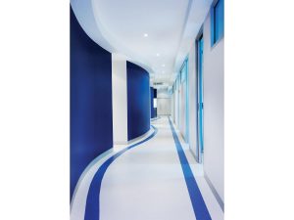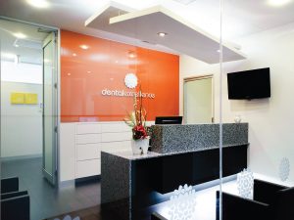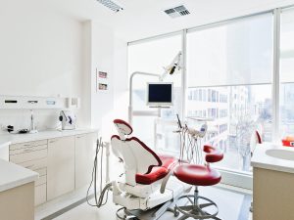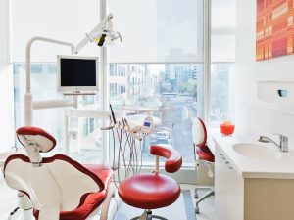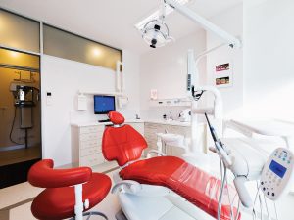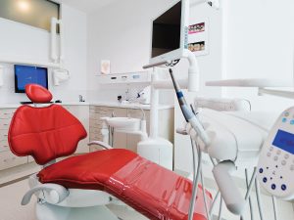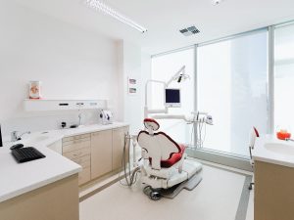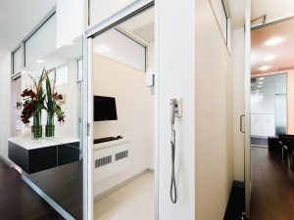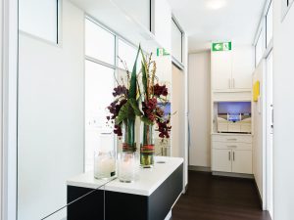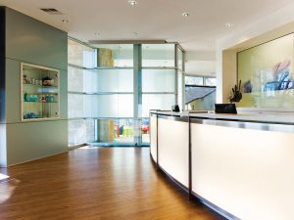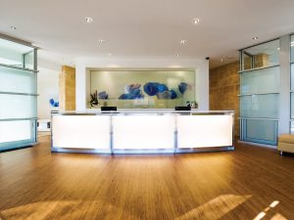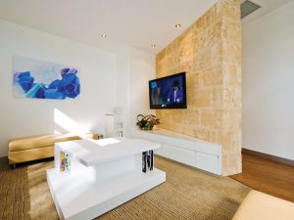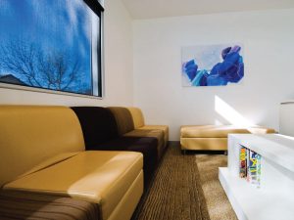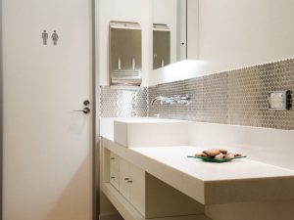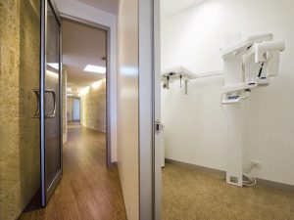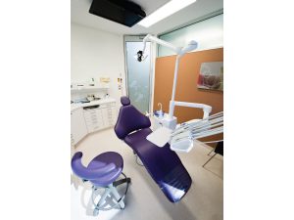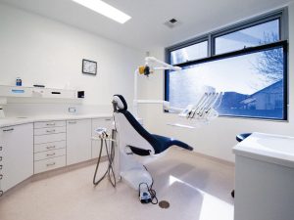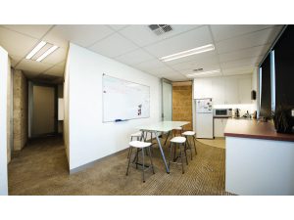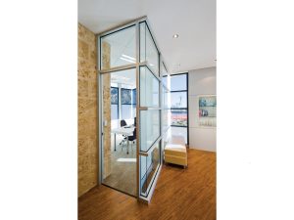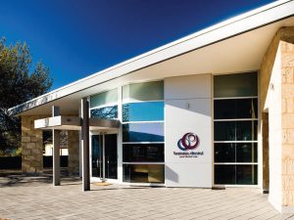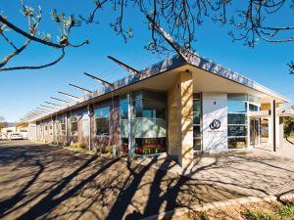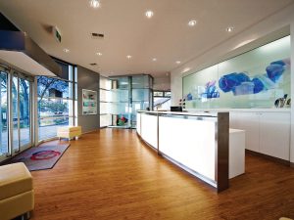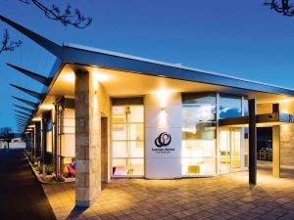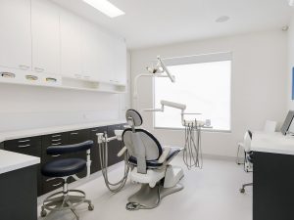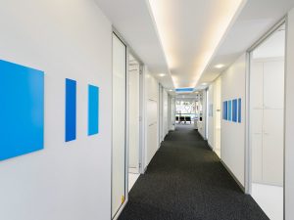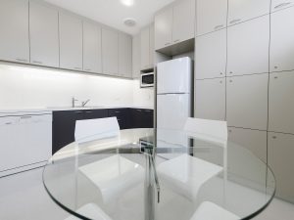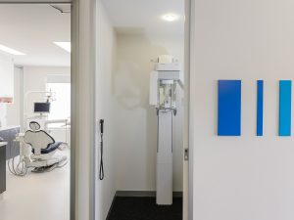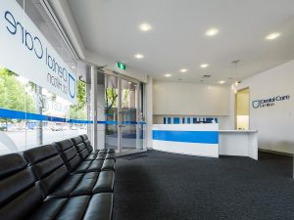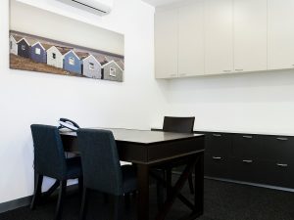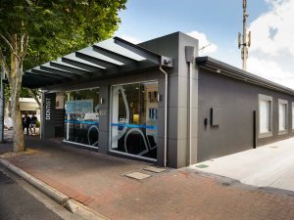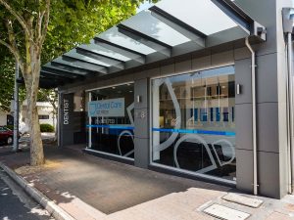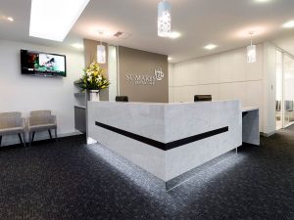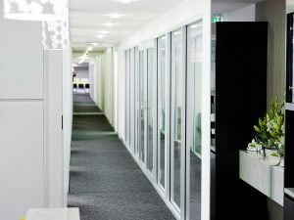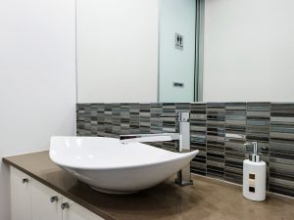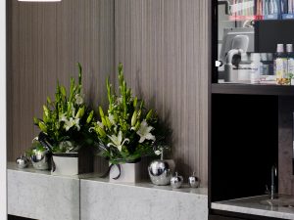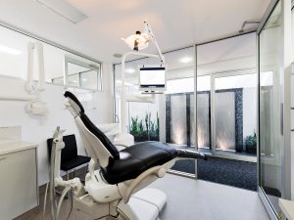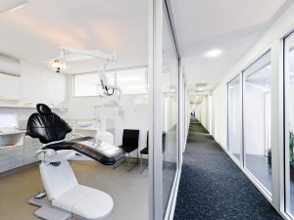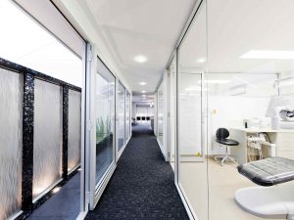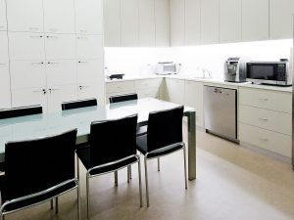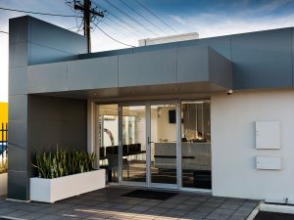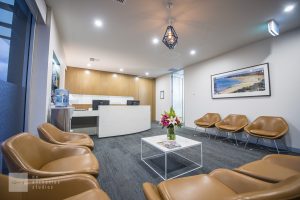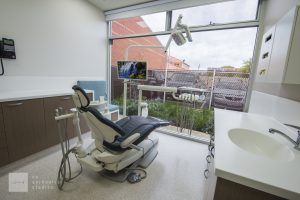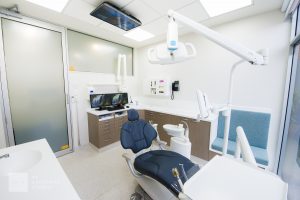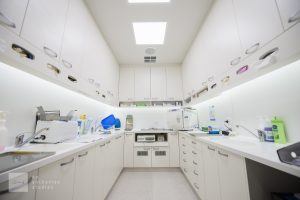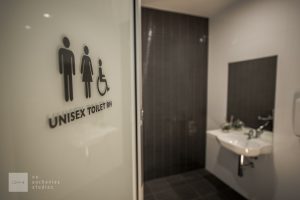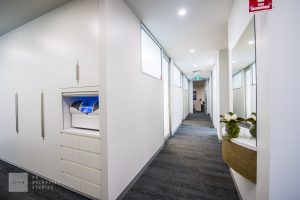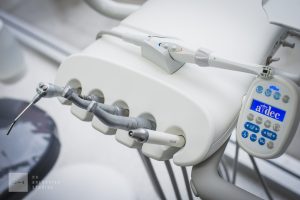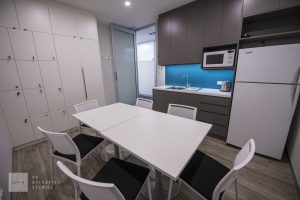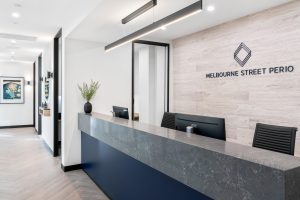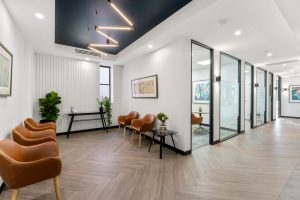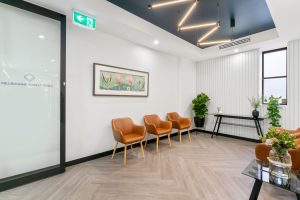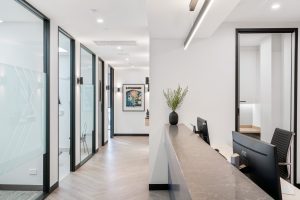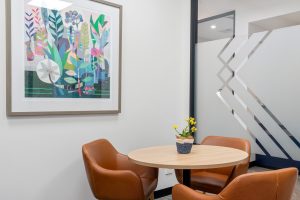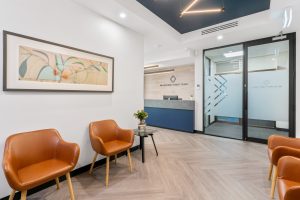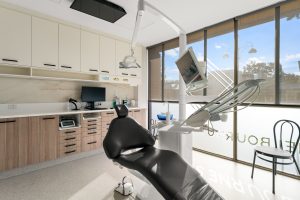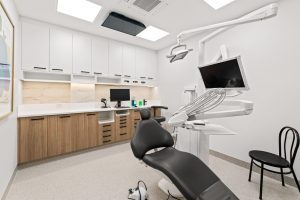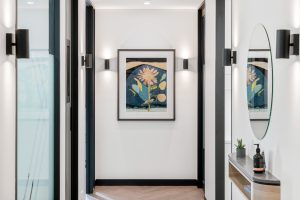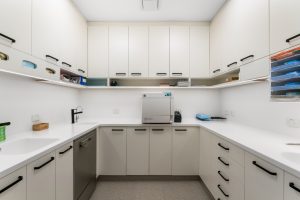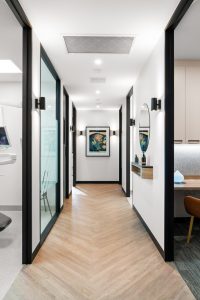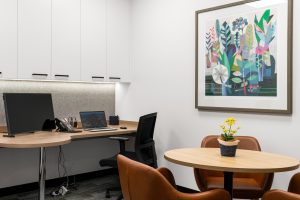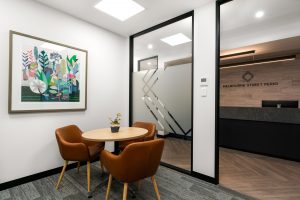Make your dental practice dreams a reality
Build
your new practice
Revitalise
your new practice
Upgrade
an older practice
Expand
your treatment rooms
Every step managed by dental experts, with nothing left to chance
Just as dentistry is a specialised field, dental surgeries require specialised design. With over 30 years at the forefront of dental surgery design, we know what works in a practice and we will build yours to be a success.
Whether you’re building a new practice from scratch or renovating or expanding an existing surgery, our turnkey solutions make a would-be stressful undertaking easy and enjoyable. We design to fit your specific aesthetic and operational needs and carefully manage every part of the process, ensuring a high quality result that lasts for years to come.
What are you looking for?
At Dental Concepts you can access a suite of services for the design, build, or fit out of your surgery. Have us take care of every single part of the process, or get support with a specific service.
Pre-design services
We’re with you from the very beginning
Available services:
- Site evaluation
- Architectural feasibility
- Tenancy feasibility
- Space requirements and allocations
- Council confirmation
Well before the site has been purchased, renovations planned or architectural sketches drawn, we can help you with the very first steps of your dental practice build or renovation journey.
We can evaluate properties for their suitability as a dental practice.
From the size and location to council approvals, there are many considerations that go into selecting a site for a dental practice. We can provide advice to make sure you’re starting off on the right foot.
We evaluate sites for renovation potential.
We work with expanding practices to improve efficiency, capacity and aesthetics. In this instance we use the site evaluation to help you make the best use of available space.
We offer a free verbal site evaluation.
This is a valuable first step, where we will discuss your plans and provide no-obligation professional advice.
Concept and design
Industry expertise to design for your success
Available services:
- Space planning
- Internal fit-out design
- Building and site design
- Dental equipment integration
- Clinic layouts, treatment and sterilisation
- Dental specific joinery design
- Ergonomic design
- Council planning approvals
Everything about a dental practice needs to be built with knowledge of how it operates efficiently.
Our decades of dental expertise and experience means we factor in everything that impacts the operation of your practice as a whole: from staff and patient flow and allocation of space, to infection control protocol and equipment used in treatment rooms.
We partner with a specialist medical/dental architectural firm.
They are recognised locally and nationally for their innovative design, collaborative approach and technical excellence. The result: your project’s architectural services are delivered at a standard that is second to none.
Our custom clinical joinery is designed for your productivity.
Not only is it manufactured to the highest quality standards; we take into account ergonomics, specialised storage solutions, operator and equipment requirements, and your personal preferences.
We handle the council approval process.
Our architectural team handles the documentation for your project’s council approval, and we manage the entire process on your behalf.
Interior design
Endless possibilities from interior design specialists
Available services:
- Finishes selection
- Fittings selection
- Detail design
- Loose furniture selection
In the hundreds of practices we have designed, no two are alike. Every dental business has its own story, personality and philosophy, and we work closely with you to ensure your practice is a true reflection of you and your business.
We design for longevity.
We design with the view that your practice will be around for decades. Using the highest quality materials and an appropriate commercial finish, we ensure it will look just as good many years down the track.
Immersive Virtual Reality to visualise before you build.
Sometimes you can’t visualise your design from architectural drawings and a finishes board. IVR technology allows you to ‘step inside’ your new practice so you’re confident the spaces are functional and the colours and finishes meet your expectations. Stand in your new reception, see the custom joinery in your treatment room, and sit behind the desk in your office.
Get support selecting complementary furniture.
Our interior design team will help you choose furniture that will work in with other elements of your design and suit your budget.
Documentation and construction
We manage the process from start to finish
Documentation services:
- Development approval documentation
- Architectural working drawings
- Construction drawings
- Finishes and fittings schedules
Construction services:
- Project management of the construction team
- Dental industry-specific construction team
- Management of all sub-contracted suppliers
- Quality control of project’s construction deliverables
The same person you have worked with up to this point will also manage the entire construction, so you can be confident the project will be delivered exactly as expected
Our construction team are dental industry specialists.
They fully understand how a dental facility is both constructed and operated. Their critical knowledge includes dental equipment, dental-specific services, infection control and the efficient use of space in a dental practice to ensure your project is delivered efficiently and to specifications.
We manage the development approval.
Our architectural team handles the process and documentation to obtain development approval, and we manage this on your behalf.
We work on a fixed-price contract for the construction part of the project.
While this is uncommon in the dental industry, it will give you complete piece of mind that you will know exactly what your project will cost to complete before it even begins.
Recent projects
Dental Surgery Design and Construction
Explore the possibilities:
Visit our showroom or book a surgery design tour
Come and see what you can do with your dental surgery by viewing selections, finishes and designs at our Edwardstown showroom. Here you can view:
- Treatment room joinery
- Flooring options
- Finishes
- Office spaces
- Reception
- Kitchen and staff room
- Bathrooms
- Meeting spaces
We also offer personalised surgery design tours to show you other dental practices we have designed and constructed.








